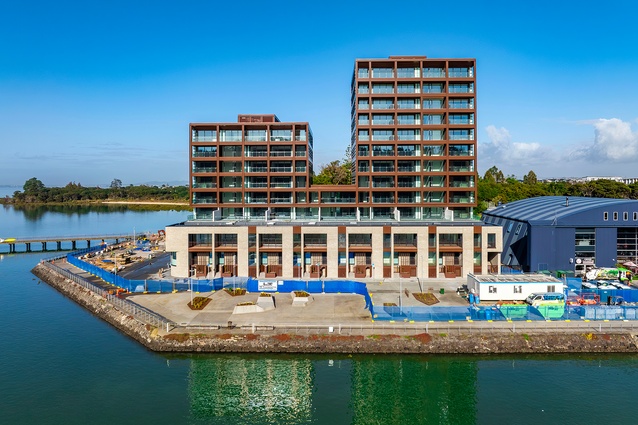Catalina Bay Apartments complete
Willis Bond has announced the completion of Catalina Bay Apartments, wrapping up Stage 2 of a significant urban transformation project in the Catalina Bay precinct of Hobsonville Point.
Located at the northern-eastern tip of the peninsula, the apartments are sited on 1.8 hectares of waterfront land that forms Catalina Bay precinct, the redevelopment of a former airforce base which housed NZRAB seaplanes in its large hangars until 1967.
The 73 residences within the dual towers of the apartments are lined with nine terraced homes at the base level (known as the Wharf Terraces) and are positioned seaside — a rare sight outside of Auckland’s CBD and reminiscent of another Willis Bond development: Wynyard Quarter.
Willis Bond worked with Architectus (led by Design Principal Patrick Clifford), and construction partner LT McGuinness to deliver the $160-million project, with over 2,200 people working on-site during the various phases of the 28-month build, which concluded in July 2024. View a time-lapse of the build here.

The completion of these apartments will further activate the growing township and community centring on the neighbouring Willis Bond property The Hangar, a former plane hangar now operating as a co-working, hospitality and farmers market locale. The Hangar, together with the adaptive reuse of seven former airforce buildings, including a Kāinga Ora office, comprised Stage 1 of the Catalina Bay precinct masterplan.
The location of the apartments is summed up by Willis Bond’s Director, David McGuinness: “This location is truly one of the great waterfront sites in Auckland”. With 270-degree harbour, native bush and parkland views from its unique position, McGuinness says that the outlook from the completed apartments “has exceeded our expectations”.

Targeting the higher end of the market, prices range from $1,100,000 for a 56m2 one-bedroom apartment (includes carpark) through to $5 million for the last remaining 141m2 penthouse. The 1-, 2- and 3-bedroom options are fitted out with high-end materials and appliances in a modern, minimalist style. Carrara marble kitchen islands, Gaggenau appliances and oak veneer feature in the penthouse suites, with all apartments offering generous outdoor living space on top of the internal floor plan.
Externally, powder-coated aluminium cladding elements resembling corten steel respond to the gantry-esque proportions of the adjacent hangars. Floor-to-ceiling glazing infills create the main envelope, with locally sourced Wairakei brick the differentiating factor for the façade of the Wharf Terraces.
Willis Bond has sold 65 residences within the development predominantly to owner-occupiers, many of whom are downsizers from Auckland’s northwest looking for comfort, amenity, convenience and plenty of storage space (the storage component very well-considered by the architects).


The amount of progress across the masterplanned development has resulted in a vibrant local community offering Catalina Bay Apartments residents convenient access to a range of cafés and eateries, the popular farmers market, The Hangar’s co-working space and a city-bound ferry service that runs all day — all a stone’s throw from home.
In addition to these amenities, the adjacent Harrier Point Park (a south-east vista retained by Louise Purvis’ large-scale gabion wall artwork Estuarine), a private dock and 5kms of flat and looping coastal walkway provide easily accessible outdoor amenity. The Tahinui Historic Reserve in Greenhithe forms the backdrop to views from the northern aspect.
Underlying the impressive architectural design and detailing, the apartments have achieved an impressive Homestar 7 rating.

The design and build team also factored in climate resilience with emergency flood systems that work to pump out water, designed to allow for 150 years of projected global warming and sea level rises, with a king tide and a 1-in-100-year flood event at the same time. In addition, the construction team ensured that over 85% of unused building materials were repurposed or recycled, significantly reducing waste during the build.
Stage 3 of Willis Bond’s masterplan for Catalina Bay precinct includes new-build commercial, hospitality and retail tenancies, along with the building of a smaller block of luxury apartments called ‘The Yacht Club’, designed by Cheshire Architects, to commence later in the year.
Rohan McKain, Senior Development Manager for Willis Bond, pointed out the importance of each constituent in the success of the development: “The adaptive reuse of the existing heritage buildings, the quality of these newly built residences, and the upgrades to the surrounding public spaces have all played a crucial role in bringing the Catalina Bay masterplan to life, transforming this historic precinct into a vibrant community that we’re really proud to be a part of.”

For more information visit catalinabayapartments.co.nz.



















